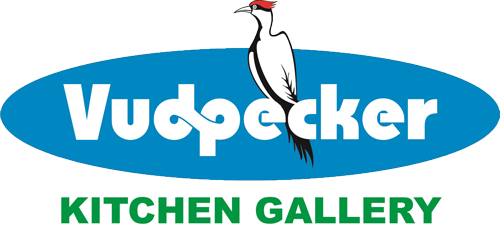

Our Services
Designing the Modular Kitchen
Kitchen which is an intrinsic part of every house should be designed for comfort, convenience and functionality where women spend most of their time cooking for their loved ones. Therefore, the design should ensure that it is elegant, classy, stylish and contemporary. Our modular kitchens are designed and manufactured for easy installation and maintenance.
It is easier to plan and build a modular kitchen if you are building a new house. An existing one can also be remodelled and refurbished to an aesthetically modern kitchen creating ample space for storage. A professional designer or company can create the design according to your needs and budget. Once the layout is prepared, identify the installation points for chimney, hob, oven, cabinets, appliances and accessories, etc., and do not forget to provide the electrical points for your chimney, oven, microwave and other electrical appliances. You will also need to identify the spot for your sink because the plumbing works will have to be carried out accordingly.
According to your Kitchen layout you could go for Straight Kitchen, L Shape Kitchen, U Shape Kitchen, G Shape Kitchen, Parallel Kitchen, Island Kitchen or Peninsula Kitchen. Use the kitchen area intelligently to create maximum storage space. You can have Pull-out cabinets, Corner Storage Systems, Tall Units, etc., installed to facilitate storage. Overhead storage cabinets or lofts are also a good way to create extra space.
The kind of material you opt for affects the cost of building the kitchen. Do not choose a material based solely on price. Consider the effect of humidity, water, heat, friction and load on the material.